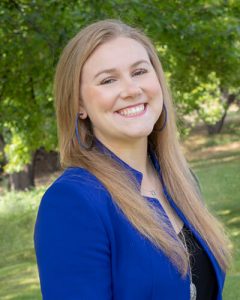


Listing Courtesy of:  MLSlistings Inc. / Los Gatos Office / Mark Barber - Contact: 408-316-8112
MLSlistings Inc. / Los Gatos Office / Mark Barber - Contact: 408-316-8112
 MLSlistings Inc. / Los Gatos Office / Mark Barber - Contact: 408-316-8112
MLSlistings Inc. / Los Gatos Office / Mark Barber - Contact: 408-316-8112 4408 Glenpark Drive San Jose, CA 95136
Active (2 Days)
$1,599,000
MLS #:
ML82018866
ML82018866
Lot Size
5,978 SQFT
5,978 SQFT
Type
Single-Family Home
Single-Family Home
Year Built
1968
1968
School District
482
482
County
Santa Clara County
Santa Clara County
Listed By
Mark Barber, DRE #01220031, Los Gatos Office, Contact: 408-316-8112
Source
MLSlistings Inc.
Last checked Aug 23 2025 at 10:20 AM GMT+0000
MLSlistings Inc.
Last checked Aug 23 2025 at 10:20 AM GMT+0000
Bathroom Details
- Full Bathrooms: 2
Interior Features
- In Garage
- Washer / Dryer
Kitchen
- Dishwasher
- Exhaust Fan
- Oven Range - Gas
- Pantry
- Refrigerator
Property Features
- Back Yard
- Fenced
- Fireplace: Family Room
- Fireplace: Wood Burning
- Foundation: Concrete Perimeter and Slab
Heating and Cooling
- Central Forced Air
- None
Exterior Features
- Roof: Composition
Utility Information
- Utilities: Public Utilities, Water - Public
- Sewer: Sewer - Public
- Energy: Solar Power
School Information
- Elementary School: Terrell Elementary
- Middle School: John Muir Middle
- High School: Gunderson High
Garage
- Attached Garage
Stories
- 1
Living Area
- 1,512 sqft
Additional Information: Los Gatos | 408-316-8112
Location
Estimated Monthly Mortgage Payment
*Based on Fixed Interest Rate withe a 30 year term, principal and interest only
Listing price
Down payment
%
Interest rate
%Mortgage calculator estimates are provided by Sereno Group and are intended for information use only. Your payments may be higher or lower and all loans are subject to credit approval.
Disclaimer: The data relating to real estate for sale on this website comes in part from the Broker Listing Exchange program of the MLSListings Inc.TM MLS system. Real estate listings held by brokerage firms other than the broker who owns this website are marked with the Internet Data Exchange icon and detailed information about them includes the names of the listing brokers and listing agents. Listing data updated every 30 minutes.
Properties with the icon(s) are courtesy of the MLSListings Inc.
icon(s) are courtesy of the MLSListings Inc.
Listing Data Copyright 2025 MLSListings Inc. All rights reserved. Information Deemed Reliable But Not Guaranteed.
Properties with the
 icon(s) are courtesy of the MLSListings Inc.
icon(s) are courtesy of the MLSListings Inc. Listing Data Copyright 2025 MLSListings Inc. All rights reserved. Information Deemed Reliable But Not Guaranteed.




Description