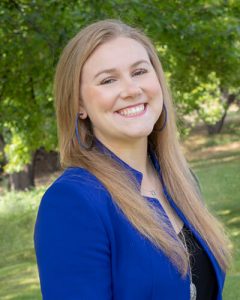


Listing Courtesy of:  MLSlistings Inc. / Los Gatos Office / Karen Izzo / Rebecca Smith - Contact: 408-309-9076
MLSlistings Inc. / Los Gatos Office / Karen Izzo / Rebecca Smith - Contact: 408-309-9076
 MLSlistings Inc. / Los Gatos Office / Karen Izzo / Rebecca Smith - Contact: 408-309-9076
MLSlistings Inc. / Los Gatos Office / Karen Izzo / Rebecca Smith - Contact: 408-309-9076 8386 Riesling Way San Jose, CA 95135
Active (7 Days)
$779,000
MLS #:
ML82017807
ML82017807
Type
Condo
Condo
Year Built
1978
1978
Views
Lake
Lake
School District
456
456
County
Santa Clara County
Santa Clara County
Listed By
Karen Izzo, DRE #01402005, Los Gatos Office, Contact: 408-309-9076
Rebecca Smith, DRE #01310611, Los Gatos Office
Rebecca Smith, DRE #01310611, Los Gatos Office
Source
MLSlistings Inc.
Last checked Aug 23 2025 at 9:49 AM GMT+0000
MLSlistings Inc.
Last checked Aug 23 2025 at 9:49 AM GMT+0000
Bathroom Details
- Full Bathrooms: 2
Interior Features
- Inside
Kitchen
- Cooktop - Electric
- Countertop - Granite
- Garbage Disposal
- Hood Over Range
- Oven - Electric
Subdivision
- The Villages Association
Property Features
- Bbq Area
- Cabana
- Club House
- Community Pool
- Community Security Gate
- Door Person
- Game Court (Outdoor)
- Garden / Greenbelt / Trails
- Golf Course
- Gym / Exercise Facility
- Organized Activities
- Putting Green
- Rv / Boat Storage
- Sauna / Spa / Hot Tub
- Tennis Court / Facility
- Fireplace: Wood Burning
- Foundation: Concrete Perimeter
Heating and Cooling
- Central Forced Air
- Central Ac
Homeowners Association Information
- Dues: $1401/MONTHLY
Flooring
- Tile
- Wood
Exterior Features
- Roof: Composition
Utility Information
- Utilities: Public Utilities, Water - Public
- Sewer: Sewer Connected
Garage
- Assigned Spaces
- Detached Garage
- Guest / Visitor Parking
Stories
- 1
Living Area
- 1,497 sqft
Additional Information: Los Gatos | 408-309-9076
Location
Estimated Monthly Mortgage Payment
*Based on Fixed Interest Rate withe a 30 year term, principal and interest only
Listing price
Down payment
%
Interest rate
%Mortgage calculator estimates are provided by Sereno Group and are intended for information use only. Your payments may be higher or lower and all loans are subject to credit approval.
Disclaimer: The data relating to real estate for sale on this website comes in part from the Broker Listing Exchange program of the MLSListings Inc.TM MLS system. Real estate listings held by brokerage firms other than the broker who owns this website are marked with the Internet Data Exchange icon and detailed information about them includes the names of the listing brokers and listing agents. Listing data updated every 30 minutes.
Properties with the icon(s) are courtesy of the MLSListings Inc.
icon(s) are courtesy of the MLSListings Inc.
Listing Data Copyright 2025 MLSListings Inc. All rights reserved. Information Deemed Reliable But Not Guaranteed.
Properties with the
 icon(s) are courtesy of the MLSListings Inc.
icon(s) are courtesy of the MLSListings Inc. Listing Data Copyright 2025 MLSListings Inc. All rights reserved. Information Deemed Reliable But Not Guaranteed.



Description